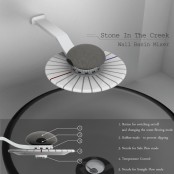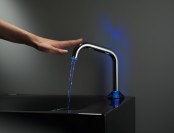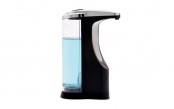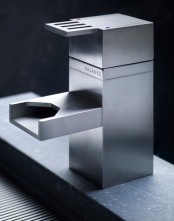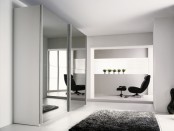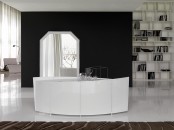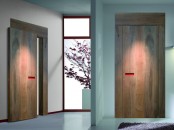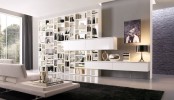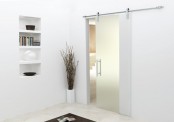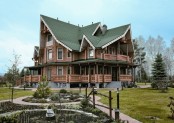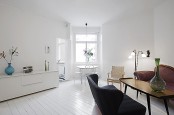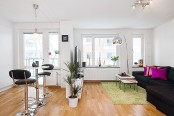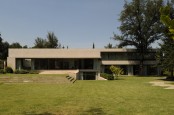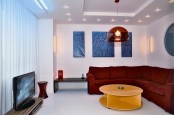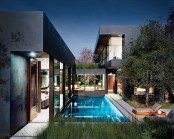DigsDigs - Latest Posts | 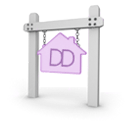 |
- Water Saving Faucet With a Stylish Design
- Shelving System With Curved Plywood Frames and Digital Print Covers
- Unusually Shaped Modern Country House With An Unusual Interior
| Water Saving Faucet With a Stylish Design Posted: 18 Jan 2011 01:11 PM PST The SEESAW faucet is a stylish faucet designed by Han Chanhee. It’s aimed at minimize water wasting so the faucet operates with the up-and-down action of seesaw. When the soap dispenser on one side is pushed down from the neutral position to release soap, the tap on the other side is raised and its flow is prevented. Thanks to that you don’t waste any water while you apply soap to your hands. In 30 seconds you can save as much water as an average person would drink over three days. The faucet is a nice example of eco-friendly yet cool design.
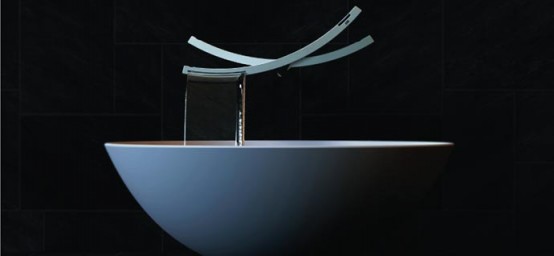 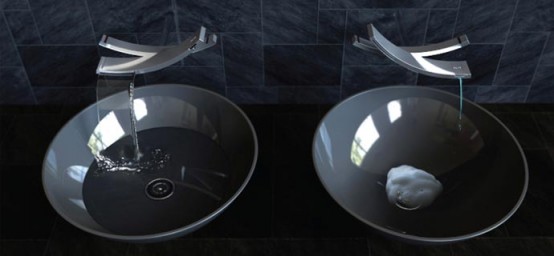 Similar Posts: Continue reading about Water Saving Faucet With a Stylish Design... |
| Shelving System With Curved Plywood Frames and Digital Print Covers Posted: 18 Jan 2011 10:17 AM PST Cocoon is a shelving system designed by Paola Navone for Ideal Form Team. It characterized by curved plywood frame of shelves with wengè or white ribbed effect laminate finishes. They can come as with doors as without them. Besides their backs and doors can feature digital printings of rose, leafs, laces and other things. The doors feature steel handles while internal shelves are made of aluminum. These curved elements could be combined with simple floating shelves depending on your storage needs. Thanks to that you can easily create a composition that you like.
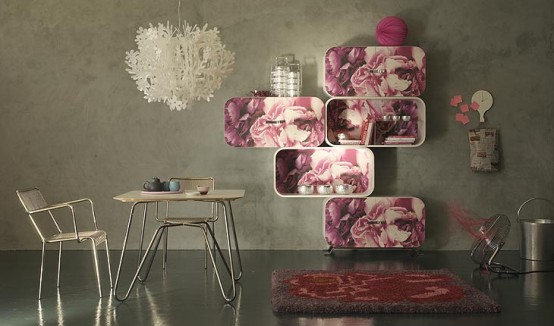 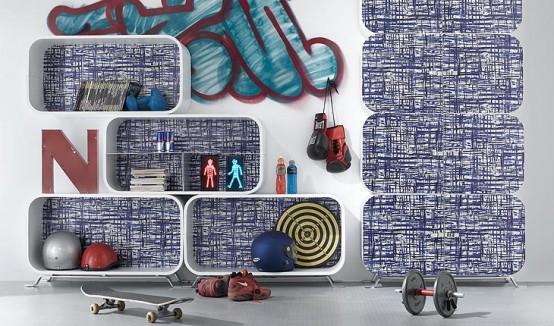 Similar Posts: Continue reading about Shelving System With Curved Plywood Frames and Digital Print Covers... |
| Unusually Shaped Modern Country House With An Unusual Interior Posted: 18 Jan 2011 05:34 AM PST This country house is designed by architect Anna Belyaevskaya and located in a suburb of St. Petersburg, Russia. It has an unusual form and consists of two equal volumes which are dislodged vertically and horizontally. All facades are done in dark colors but the roof is tiles white. There is a balcony near the house which is three meters higher than the zero level. From outside it may seam that the house has only two floors, but truly it has five levels. The interior is very thoughtful so there are six rooms, a huge living room with the kitchen, three WCs, two large cloak-rooms and a basement on 260 square meters. The hall and corridors were excluded so right after the entrance one will get into the spacious living room united with the kitchen and the dining room. The interior is brightly hard and laconic. The main colours are white, dark-brown and orange. White glazed surfaces of the stretched ceiling and tiled floor visually enlarge the space and attach lightness and immensity. One wall in the living room is decorated with a high-quality print of Gulf of Finland. One more amazing feature of the interior is a staircase leading to upper floors. It’s made of concrete and tiles with the same white ceramic tiles as the first floor of the house. Seems country houses could be very modern too…
 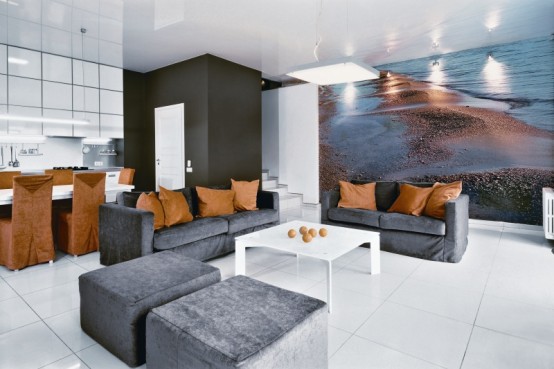 Similar Posts: Continue reading about Unusually Shaped Modern Country House With An Unusual Interior... |
| You are subscribed to email updates from DigsDigs To stop receiving these emails, you may unsubscribe now. | Email delivery powered by Google |
| Google Inc., 20 West Kinzie, Chicago IL USA 60610 | |

